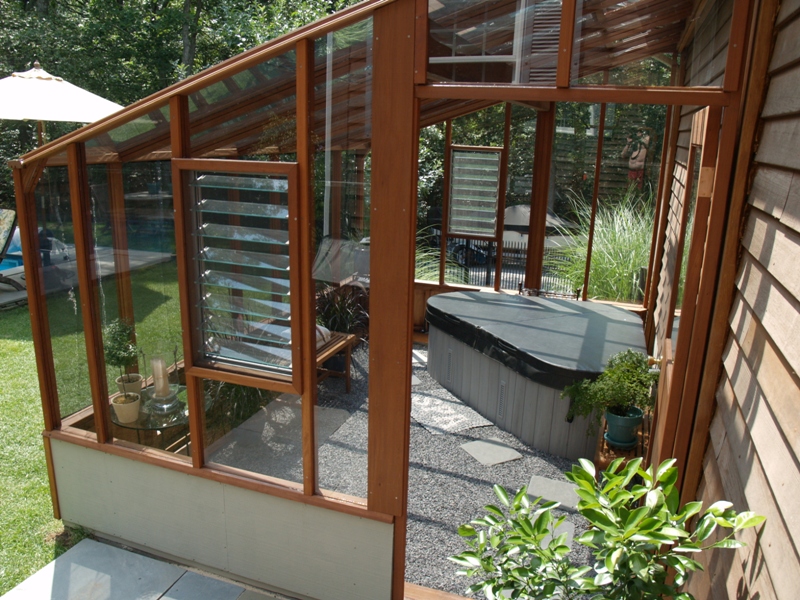About Lean-to Greenhouses
Planning a Lean-To Greenhouse
Elegant, efficient, and seamlessly connected to your home—lean-to greenhouses are a favorite for those who value warmth, convenience, and smart use of space. With one solid wall to retain heat and a compact footprint, they’re ideal for integrating your greenhouse into everyday living.
Thoughtful design is key.
A few architectural considerations—like wall height, surrounding windows or doors, and local building codes—may influence your layout.
Let’s Make the Process Easy
Before your consultation, please email photos and key dimensions of your planned attachment space to Sturdi@Sturdi-Built.com. This helps us guide you with care and precision from the very first conversation.
Do You Have Enough Height?
For comfort and proper function, your greenhouse roof must slope enough to shed water and condensation. We recommend a minimum 4:12 pitch.
As a general rule:
- A 6′ deep greenhouse needs at least 8′ of vertical wall height.
- Add 4″ of additional height for each extra foot of depth.
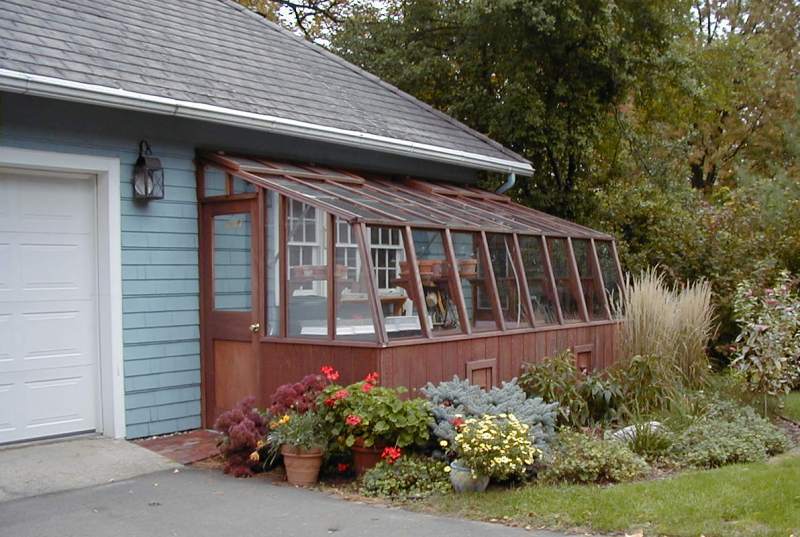
This lean-to Tropic model greenhouse is beautifully tucked beneath the home’s eaves, set atop a 32″ Sturdi-Built wood base wall.
When planning placement, ensure there’s ample clearance beneath your roof overhang to allow the greenhouse roof vents to open fully for proper airflow.
On the right, this location has lots of height available. This Garden Sunroom is set on an 18″ concrete base wall. Since the base has no built-in vents, a jalousie (or louvered) window is added to provide extra ventilation.
Below, this location has lots of height available. This Garden Sunroom is set on an 18″ concrete base wall. Since the base has no built-in vents, a jalousie (or louvered) window is added to provide extra ventilation.
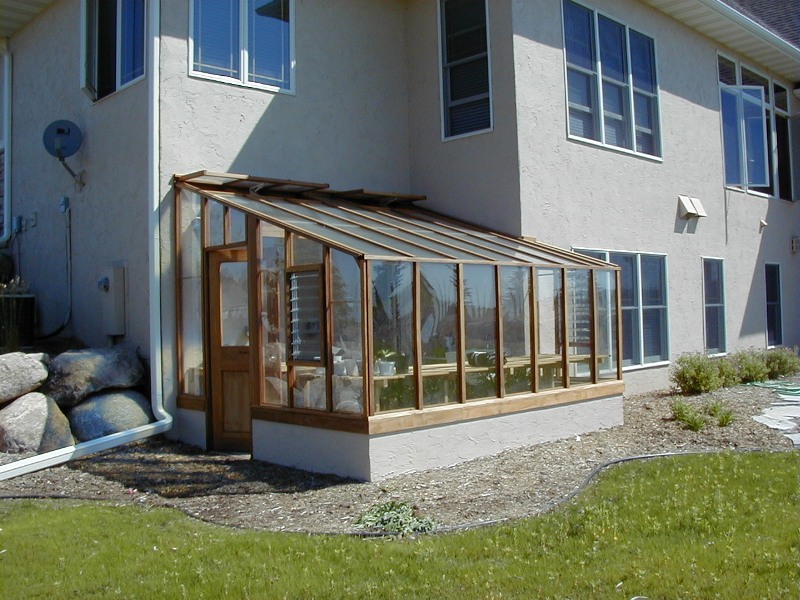
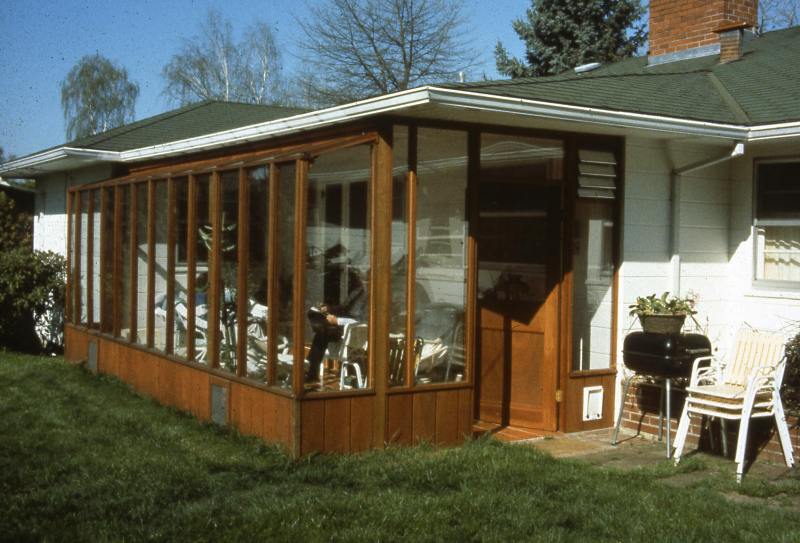
This greenhouse at the left was custom made to fit under the overhanging eaves of the house. The glass roof extends only a short distance from the roof line and special glass walls were designed to fill the under-roof space.
This greenhouse above was custom made to fit under the overhanging eaves of the house. The glass roof extends only a short distance from the roof line and special glass walls were designed to fill the under-roof space.
Do you have obstacles to work around?
This Garden Sunroom greenhouse on the right had a window to be worked around. We made sure the greenhouse would be tall enough to clear the window. On cold, sunny days when the greenhouse warms up, the windows can be opened to let warm air from the greenhouse into your home.
This Garden Sunroom greenhouse below had a window to be worked around. We made sure the greenhouse would be tall enough to clear the window. On cold, sunny days when the greenhouse warms up, the windows can be opened to let warm air from the greenhouse into your home.
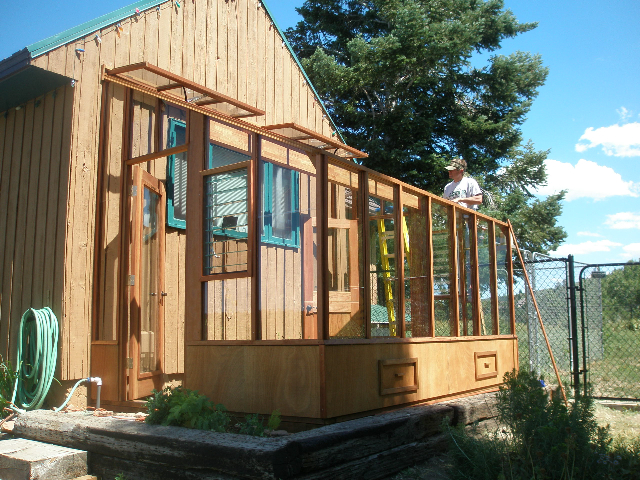
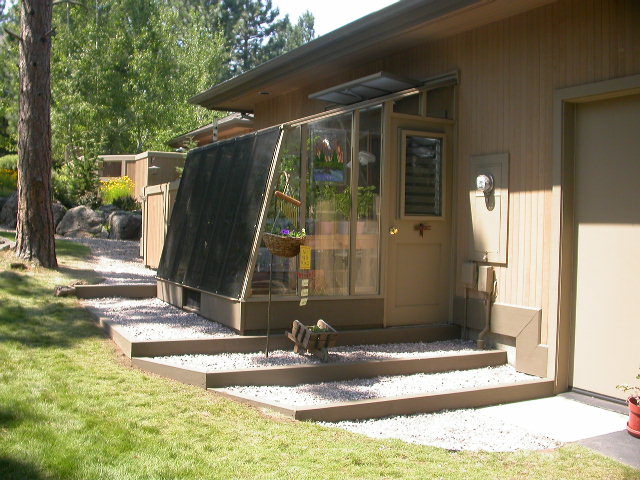
The Solite greenhouse on the left was carefully sized to not interfere with outside utility boxes. Note how it is also easily accessed from the house.
The Solite greenhouse above was carefully sized to not interfere with outside utility boxes. Note how it is also easily accessed from the house.
On the right, this Garden Sunroom has been customized to fit under the eave overhang and around windows in order to take advantage of the winter sun.
Below, this Garden Sunroom has been customized to fit under the eave overhang and around windows in order to take advantage of the winter sun.
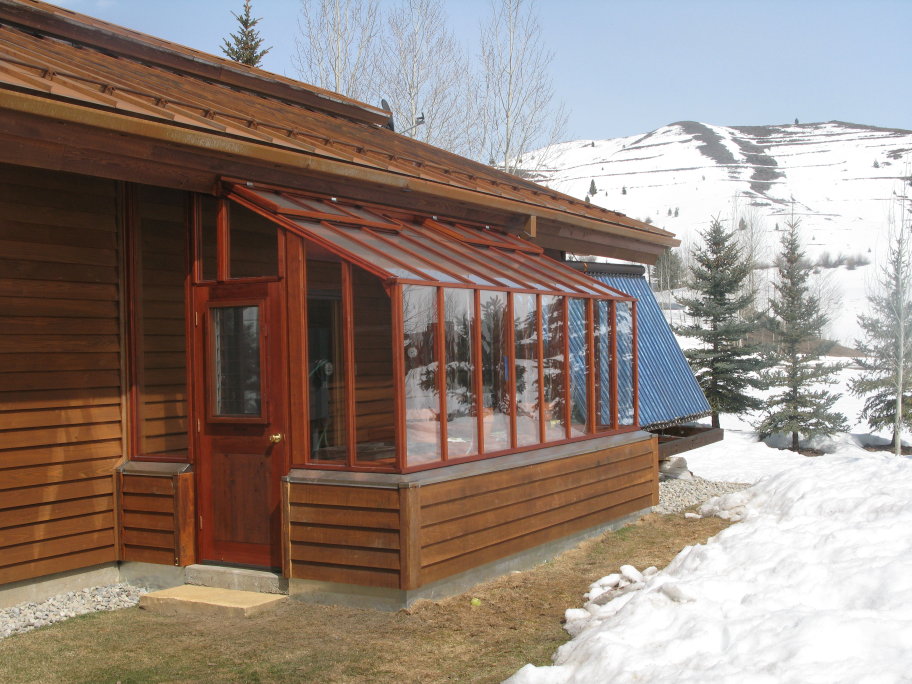
Do you have a good spot to put a lean-to greenhouse?
You need to have a wall that is large enough, in both length and height. It also should be convenient to the house so you can enjoy your greenhouse even when the weather is at its worst.
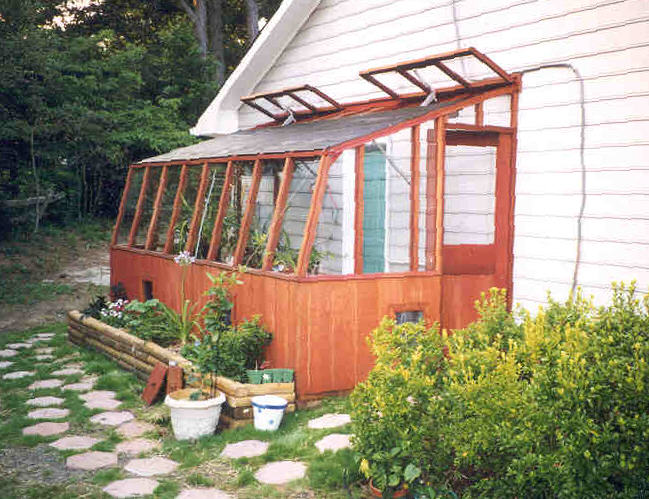
The Tropic style greenhouse on the left is attached on the end of the house and covers a door going directly into the garage, providing convenient access.
The Tropic style greenhouse above is attached on the end of the house and covers a door going directly into the garage, providing convenient access.
To the right is a custom designed Tropic model greenhouse carefully wedged against the house and partially sunk into the ground to help conserve heat while also fitting the space.
Below is a custom designed Tropic model greenhouse carefully wedged against the house and partially sunk into the ground to help conserve heat while also fitting the space.
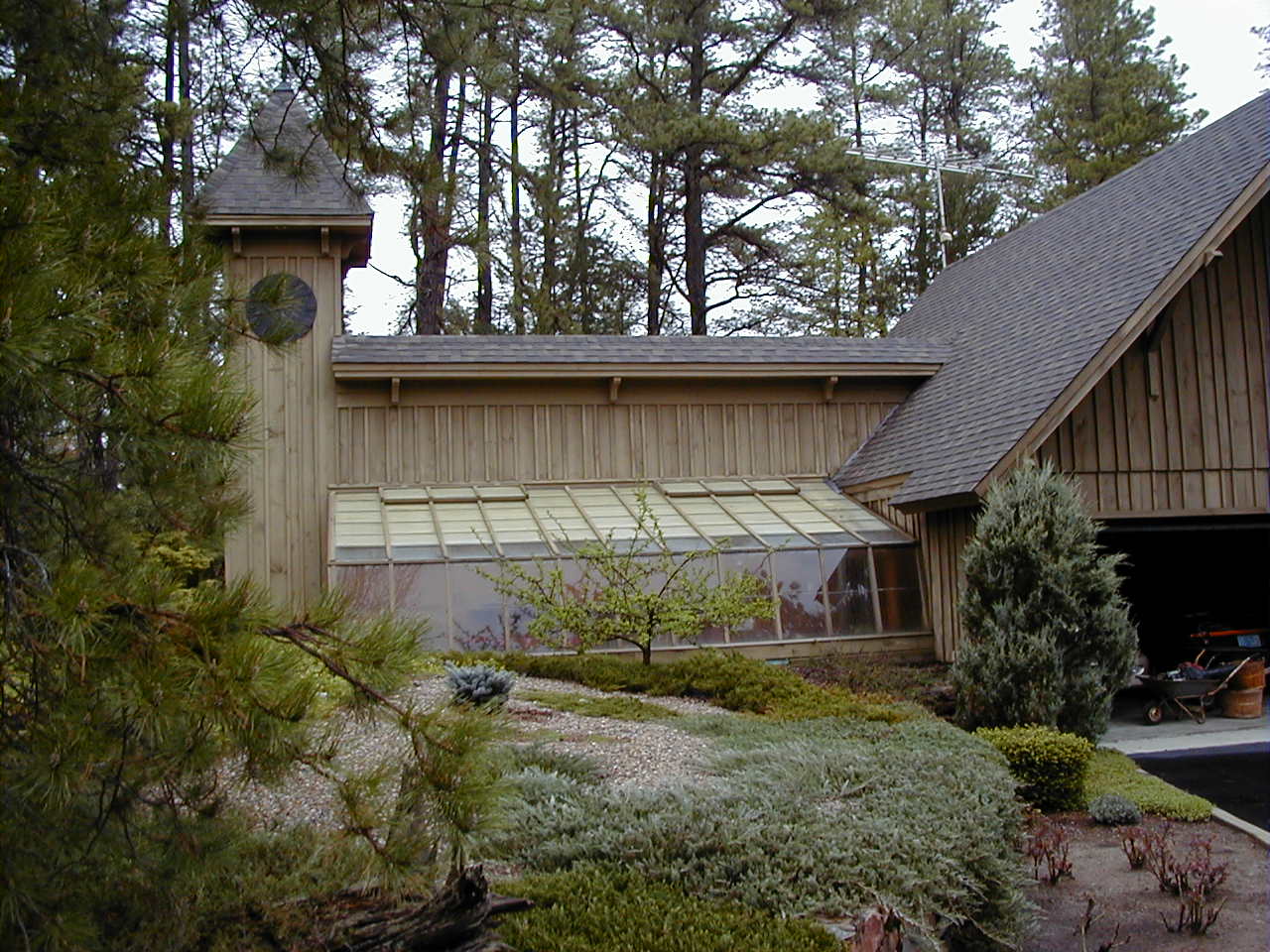
Are there code issues to be worked around?
Building code requirements vary widely from city to city, so there are no hard and fast rules. Our standard greenhouses are designed for horticultural use, not living space. As such, they sometimes do not meet all living space code standards that might be required when attaching to a house.
Our Garden Sunroom model is designed with building code standards in mind, with tempered safety glass in the roof and double strength in the walls, along with our double glazing Thermal Option for extra insulation. Tempered glass, double strength glass or twin wall glazing can be added to all our greenhouse models. We can make modifications to our various greenhouse models to help meet codes. We will do all we can to help you work through issues with the building department, but some requirements are costly. Freestanding greenhouses, especially those under 200 sq. ft. generally have fewer code requirements. Lean-to greenhouses attached to garages are often not subjected to the permitting process as well.
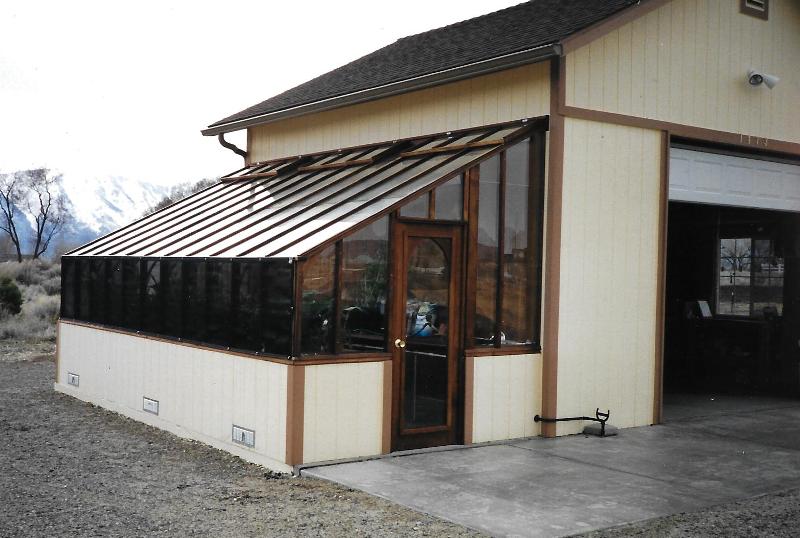
Sometimes code requirements are less stringent for greenhouses attached to out-buildings. Left, a 7′ Tudor lean-to is attached to a garage.
Sometimes code requirements are less stringent for greenhouses attached to out-buildings. Above, a 7′ Tudor lean-to is attached to a garage.
Right, this 8′ wide Deluxe lean-to greenhouse is built against a stone wall rather than a house wall. The masonry wall provides solar mass, helping take advantage of the sun’s energy.
Below, this 8′ wide Deluxe lean-to greenhouse is built against a stone wall rather than a house wall. The masonry wall provides solar mass, helping take advantage of the sun’s energy.
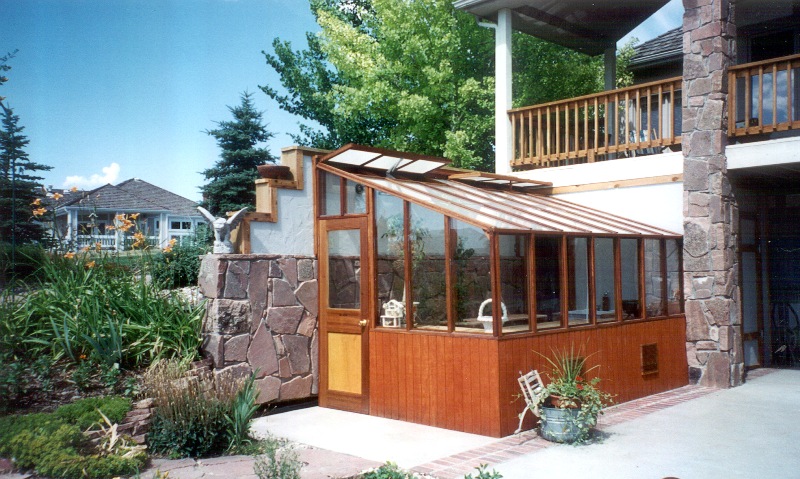
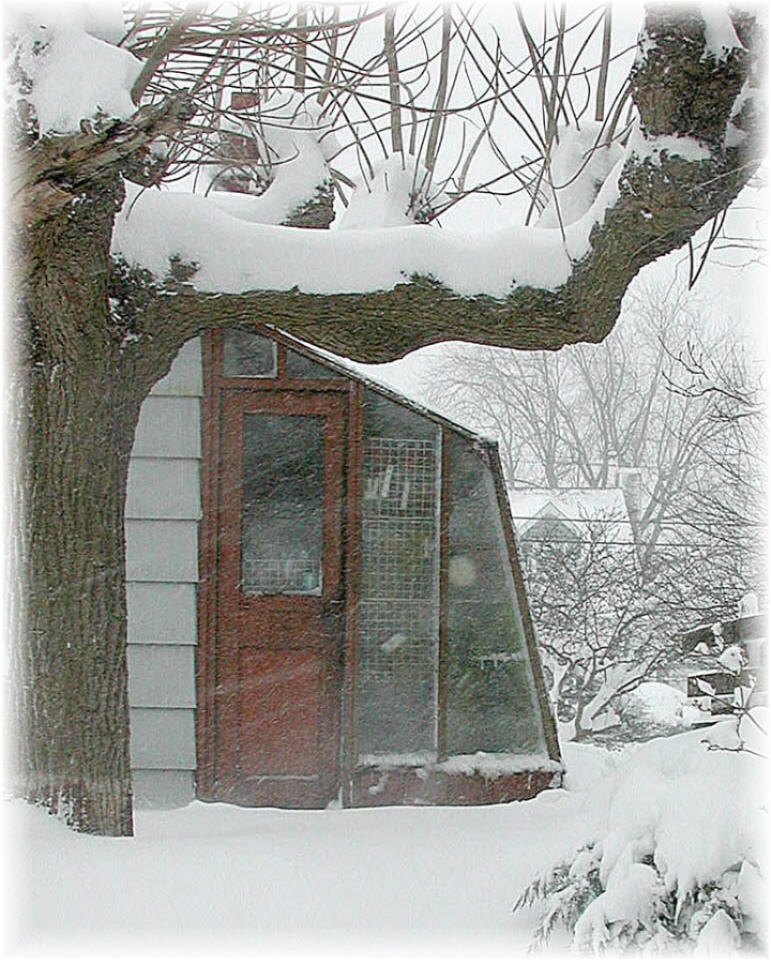
This 5.5′ wide Solite Lean-to greenhouse provides a snug place to over winter plants.
The compact spa in this 9′ x 12′ Garden Sunroom to the right is a relaxing place to end a day. Heat and humidity lost from the spa is good for the greenhouse environment.
The compact spa in this 9′ x 12′ Garden Sunroom below is a relaxing place to end a day. Heat and humidity lost from the spa is good for the greenhouse environment.
