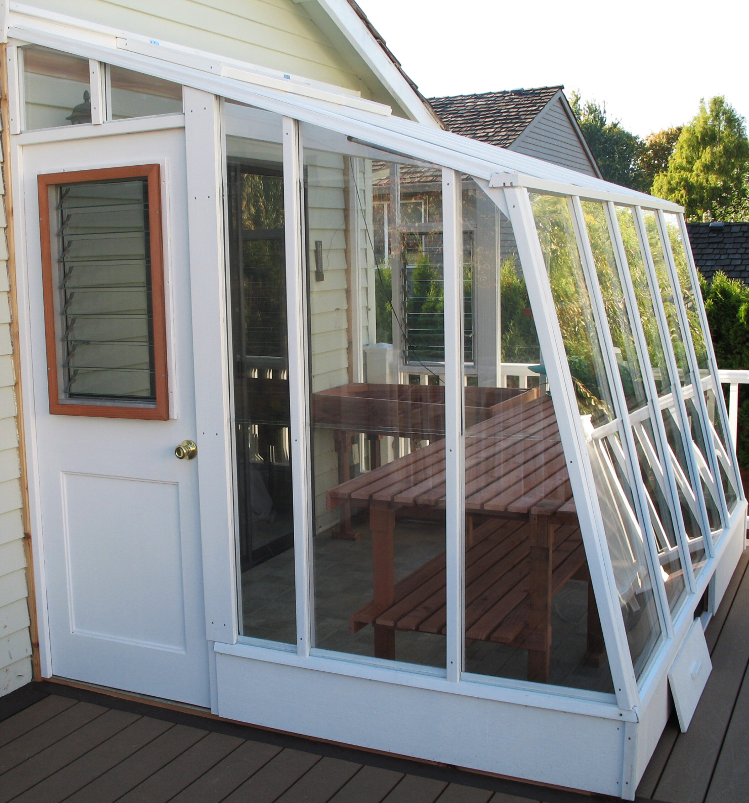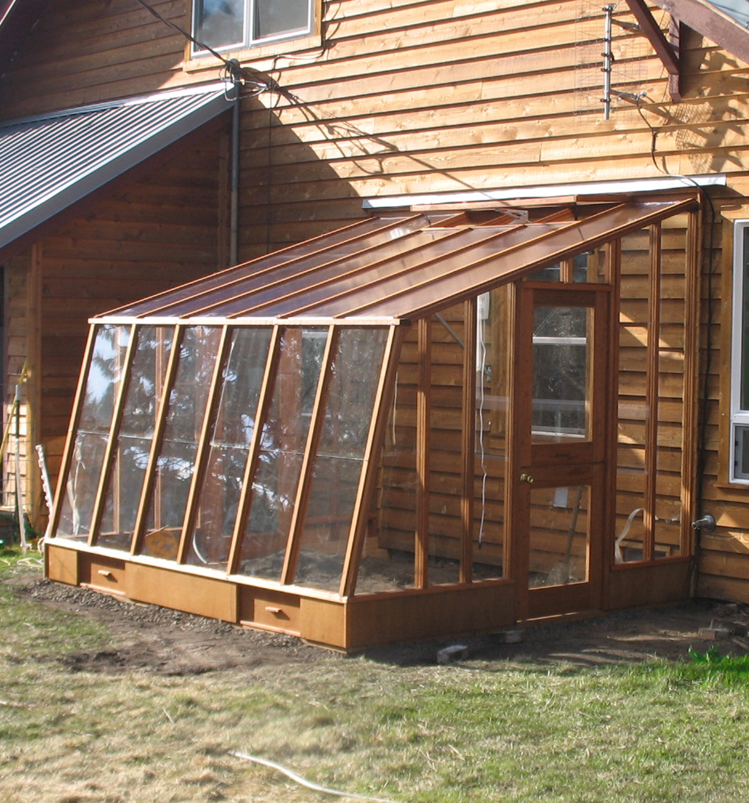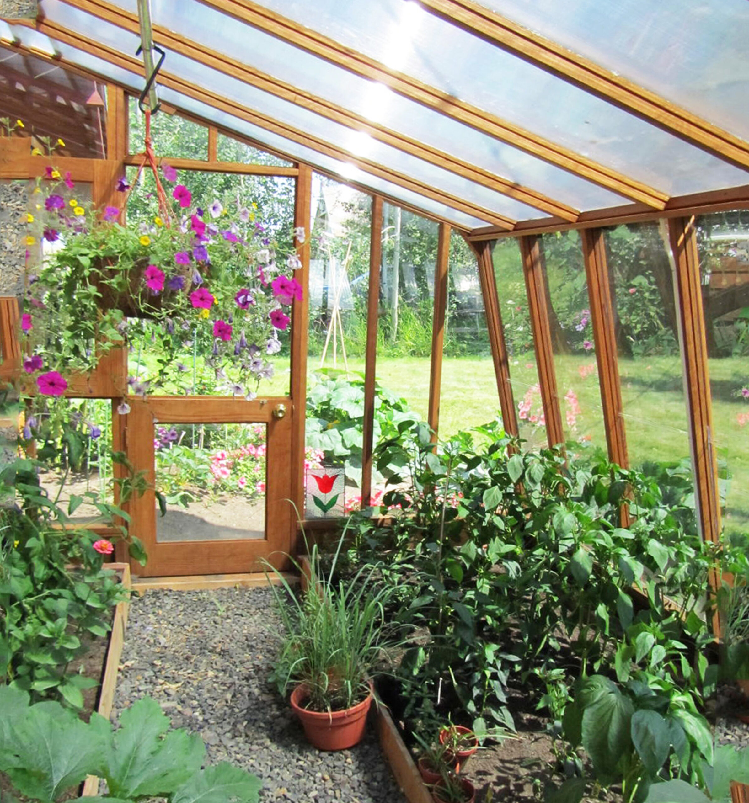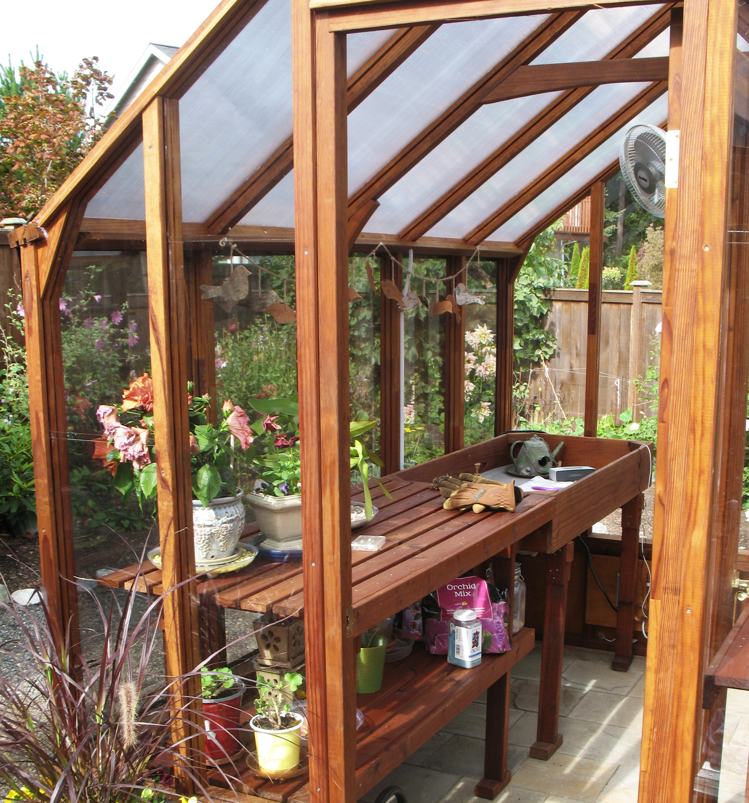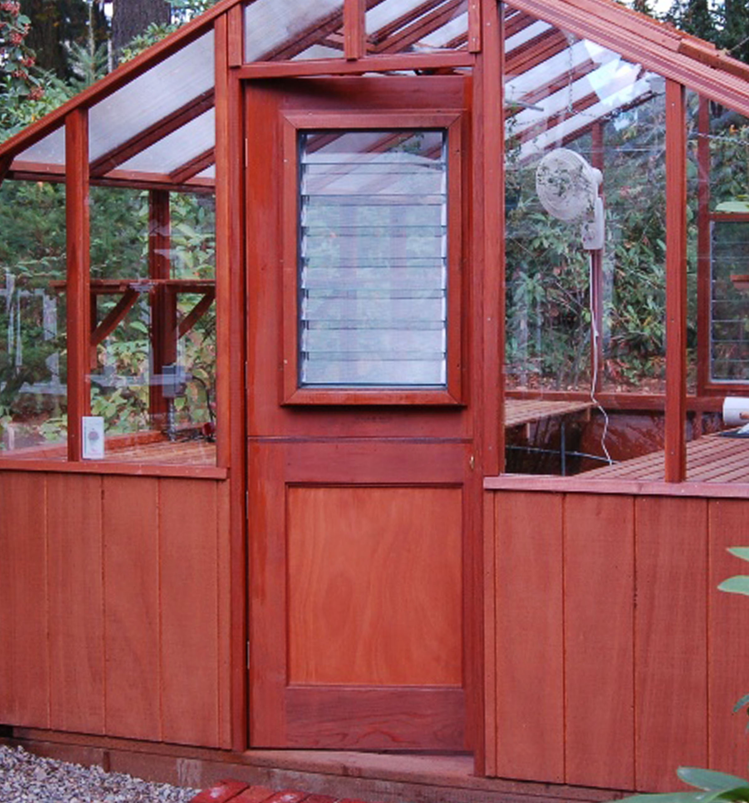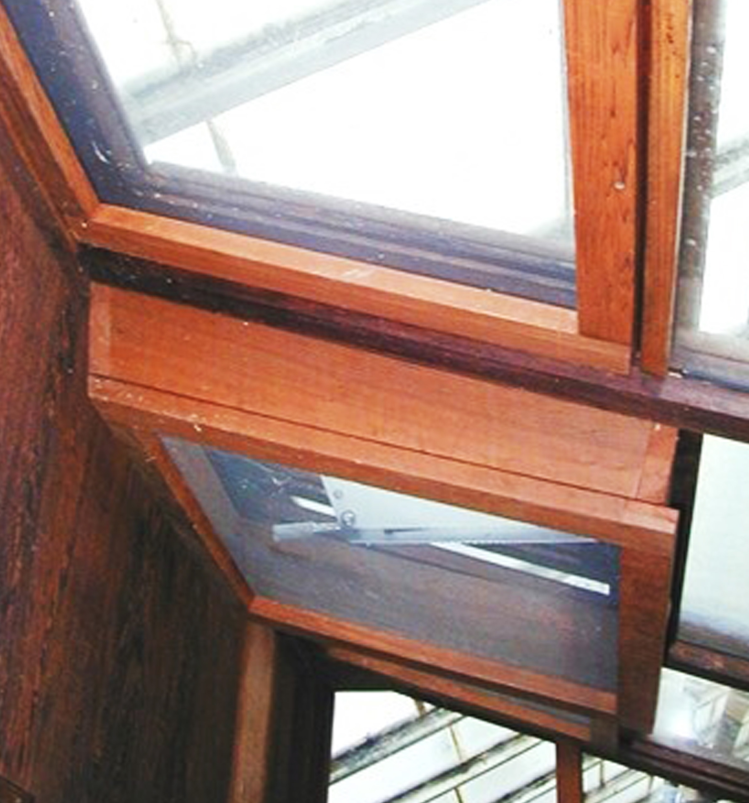Solite Lean-to
The Solite Lean-to uses tall slanted glass walls to maximize winter solar gain while providing ample growing space. A lower 9.5″ high base wall allows use of a two-tiered bench layout, perfect for seed starting or small potted plants. These glass sunroom kits function as attachments to your home that are seamless and unobtrusive, providing an attractive addition that allows you to indulge in your favorite hobby and make your home more appealing.
Solite lean-to greenhouses are also fun additions that let you continue growing plants until fairer weather returns and growing conditions outside improve, giving you an opportunity to casually cultivate your favorite plants year-round. Contact Sturdi-Built today to learn more about glass lean-to greenhouse kits! We’ll be happy to work with you and help you customize your kit to suit your exact needs to grow your plants.
Widths Offered: 5.5′, 7′, 9.5′
Order by calling 800-334-4115 or 503-244-4100
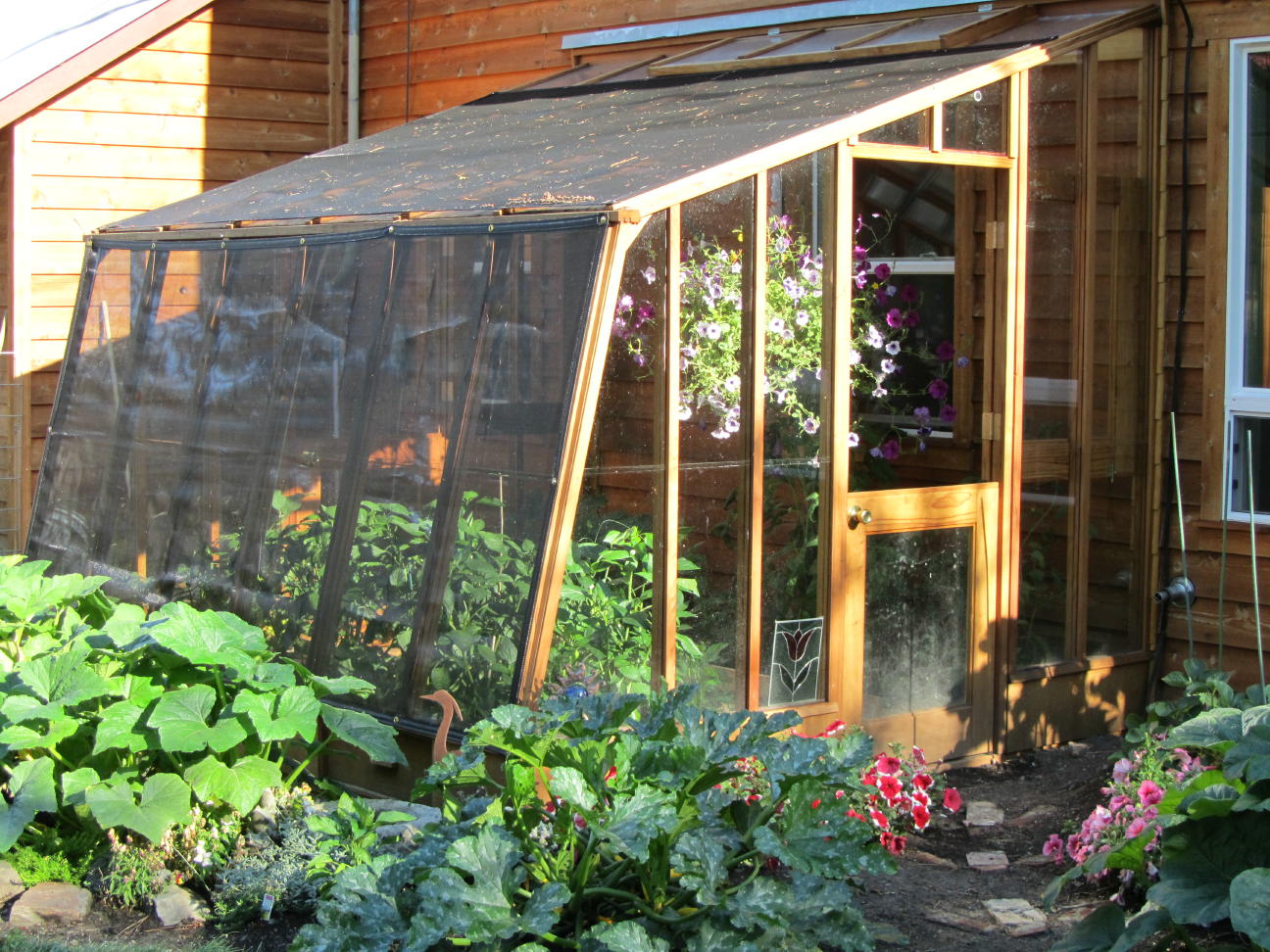
The Solite’s angled wall maximizes winter solar heating, reducing energy costs.
- Designed to sit on a 9 1/2″ high base wall (knee wall)
- Standard glass wall and roof glazing
- Roof vents with automated roof vent openers for natural and gentle airflow; number of vents is dependent on width and length of greenhouse
- Height at ridge is 8′-2″ for 5.5’ wide model; 8′-2″ for 7.5’ wide model, 9′-0″ for 9.5’ wide model
- Wall height is 5′-10″ high at the eave (where side wall meets the roof); see our Greenhouse Price List for height at the ridge
- 24″ wide Full-Lite door for 5.5′ wide model, 30″ wide Full-Lite door for 7.5’ and 9.5’W models; door can be in the left or right end wall of the greenhouse
- Select your door swing – doors can swing in or out, and hinges can be on the left or right; maximize interior space with an outswing door
- Uses strong galvanized pipe beam with braces for a sturdy roof support system
- Slanted side wall (12 degrees) allows for additional warmth and energy efficiency
- 4/12 roof pitch
- See our Standard Greenhouse Features page for more information on features included with each greenhouse
Options to Customize:
-
Upgrade roof glazing with Tempered Glass or Twin Wall Polycarbonate
- Build your own base wall with a stone or brick facing, or buy our redwood and cedar base wall; our base walls include vents to permit cool air to enter your greenhouse
- Use an 18″ base wall for additional height inside the greenhouse
- Redwood Benches and Shelves are available to outfit your growing space for your needs; see Accessory Catalog for pricing
- Sturdi-Built’s exclusive Thermal Option™ (double glazing) is available for extra energy efficiency
- Doors styles can be customized with an added Jalousie window, as a Standard door, Tudor door or as a Dutch Door
- Add ventilation with a jalousie window (louvered) on end walls
- Keep pests out with Roof Vent Screen Kits
- See our Accessory Catalog for a full list of available accessories to customize your greenhouse
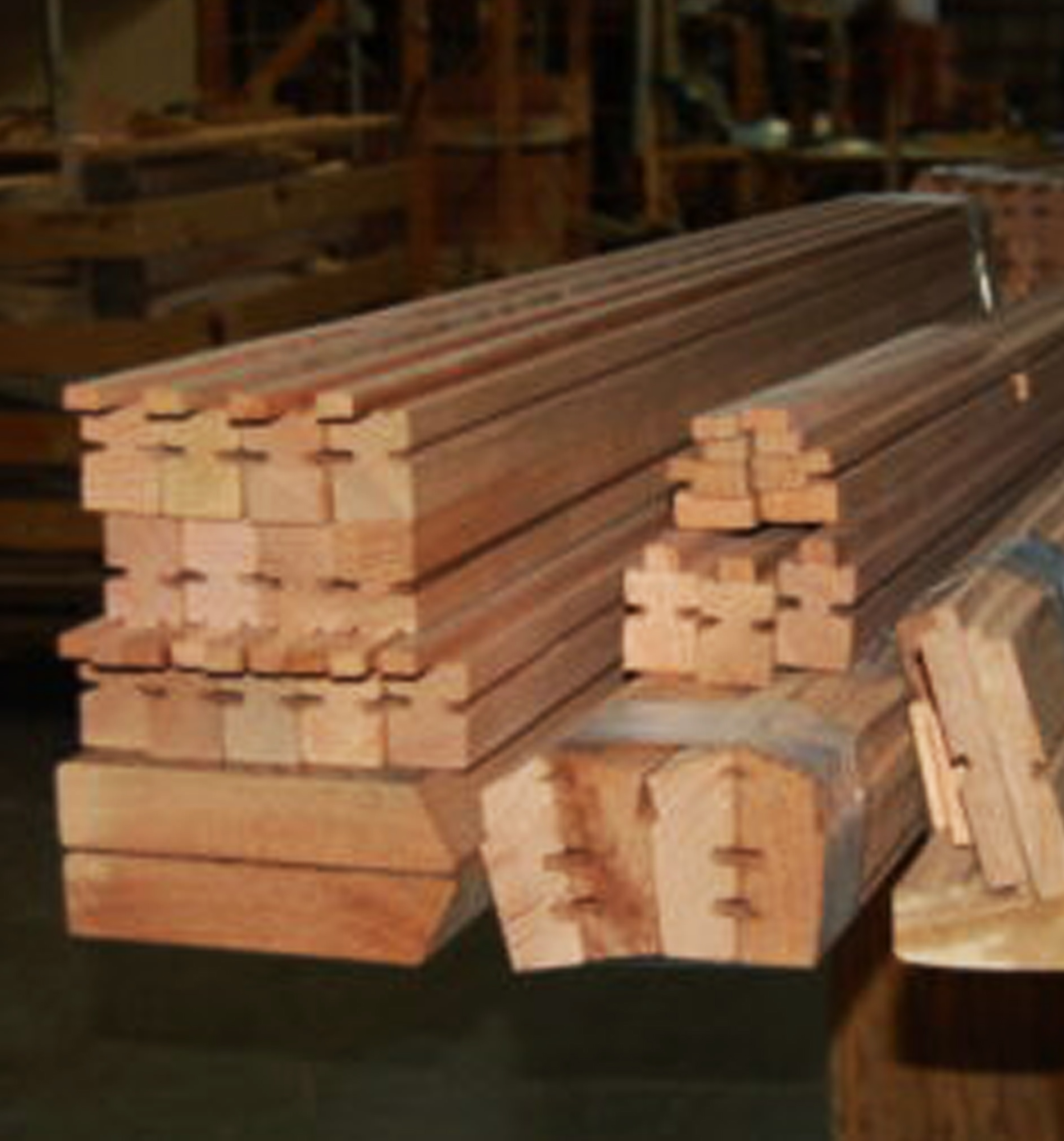
Standard Sturdi-Built Features:
- We use Clear All-Heart Redwood — the part of the tree that is truly “red” — for superior durability and rot resistance
- Roof vents for gentle and effective ventilation with Bayliss MK7 automatic vent openers; number of roof vents is based on the width and length of your greenhouse
- Each kit includes our unique factory prefabrication: end walls are factory assembled in large sections; roof and side walls are precision pre-cut ready for assembly
- Interior gutters to capture condensation from the inside of the roof; a drain tube to channel the water to the floor or into a potted plant
- Arrives unfinished
- Posts are needed for roof support for lengths 20’ and longer; locations with higher snow loads may require added posts





